Faisal Heights Islamabad is a new high-rise apartment project inside Faisal Town Phase-1 (Block C), right across from Eighteen. It’s planned as multiple connected towers with studios, 1, 2, 3 and 4-bed apartments that fit real daily needs. The address sits off Srinagar Highway with quick access to M-1, M-2 and Islamabad International Airport. Behind the project is the Faisal Town Group (Zedem International), known for Faisal Town and Faisal Hills. The idea is simple: city convenience, apartment living and a managed environment with parking, security and everyday amenities. For buyers, the draw is the location and the comfort of a known developer.
For investors, the appeal is a structured installment plan and rental demand near major routes and jobs. As with any project, check approvals for the exact phase and block, and read the latest NOC updates from RDA before booking. Ask for floor plans, confirmed prices, installment schedules and any extra charges in writing. If you want a home that cuts travel time yet keeps you in a planned community, Faisal Heights is worth a closer look. This article walks through the location, developer, plan and simple checks so you can decide with clarity.

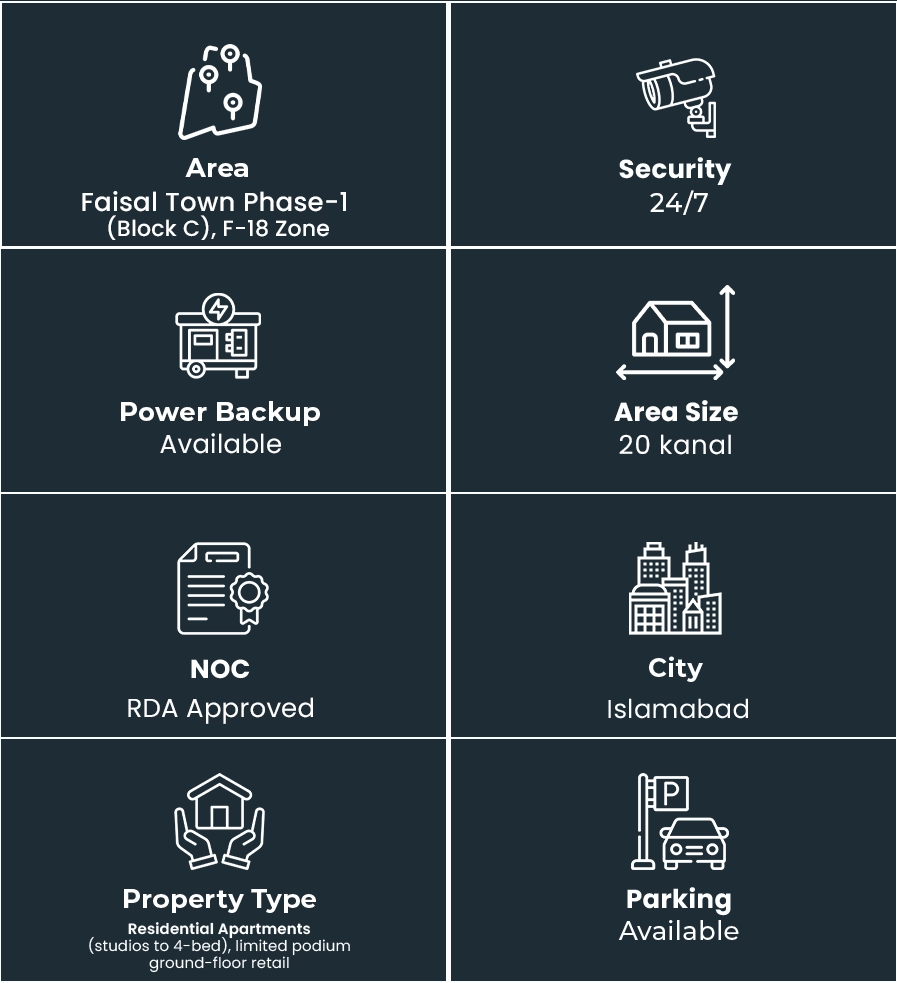
Faisal Heights is owned and developed by Faisal Town Group, also known as Zedem International. The group is led by Chairman Chaudhry Abdul Majeed. The project falls under the Faisal Town Phase-1 housing scheme, and all project permissions and branding reference this umbrella. Official communication, brochures, and site signage carry the Faisal Town/Zedem International name. The same group has delivered projects such as Faisal Town (F-18) and Faisal Hills, which form its track record in the region. Sales and customer service for Faisal Heights are handled through Faisal Town’s authorized offices and appointed partners. All booking, allocation, and payment receipts are issued under Faisal Town/Zedem International. In short, ownership and control rest with Faisal Town Group, which keeps responsibility centralized and clear.
Zedem International, operating as Faisal Town Group, is the developer of Faisal Heights. The company is led by Chairman Chaudhry Abdul Majeed. Zedem has planned and delivered major projects in the Islamabad–Rawalpindi region, including Faisal Town (F-18) and Faisal Hills. For Faisal Heights, Zedem is responsible for design management, regulatory approvals, contractor selection, construction oversight, and final handover. All sales documents, allotment letters, and payment receipts are issued under Faisal Town/Zedem International. Customer support and after-sales are handled through the group’s authorized offices. In short, the developer of record is Zedem International (Faisal Town Group), and all official communication uses this name.
Below are places close to Faisal Heights (Faisal Town Phase-1, Block C):
This project sits inside Faisal Town Phase-1 (Block C) on Main Fateh Jang Road (N-80), near Tarnol Interchange. From here you can reach:
Faisal Heights is owned and developed by Faisal Town Group, also known as Zedem International. The group is led by Chairman Chaudhry Abdul Majeed. The project falls under the Faisal Town Phase-1 housing scheme, and all project permissions and branding reference this umbrella. Official communication, brochures, and site signage carry the Faisal Town/Zedem International name. The same group has delivered projects such as Faisal Town (F-18) and Faisal Hills, which form its track record in the region. Sales and customer service for Faisal Heights are handled through Faisal Town’s authorized offices and appointed partners. All booking, allocation, and payment receipts are issued under Faisal Town/Zedem International. In short, ownership and control rest with Faisal Town Group, which keeps responsibility centralized and clear.
Zedem International, operating as Faisal Town Group, is the developer of Faisal Heights. The company is led by Chairman Chaudhry Abdul Majeed. Zedem has planned and delivered major projects in the Islamabad–Rawalpindi region, including Faisal Town (F-18) and Faisal Hills. For Faisal Heights, Zedem is responsible for design management, regulatory approvals, contractor selection, construction oversight, and final handover. All sales documents, allotment letters, and payment receipts are issued under Faisal Town/Zedem International. Customer support and after-sales are handled through the group’s authorized offices. In short, the developer of record is Zedem International (Faisal Town Group), and all official communication uses this name.
Below are places close to Faisal Heights (Faisal Town Phase-1, Block C):
This project sits inside Faisal Town Phase-1 (Block C) on Main Fateh Jang Road (N-80), near Tarnol Interchange. From here you can reach:
Faisal Heights is located inside Faisal Town Phase-1 (Block C) in the F-18 zone, directly opposite Eighteen Islamabad and just off Main Fateh Jang Road (N-80). The site connects quickly to Srinagar Highway and the M-1/M-2 motorways, which makes commuting to both Islamabad and Rawalpindi straightforward. Islamabad International Airport is a short drive, adding convenience for frequent travelers and tenants. The location sits within a planned housing scheme, so daily needs, retail, and community services are developing around it. Because it touches key corridors and established neighborhoods, the address carries strong end-user appeal and steady rental potential for apartment investors.
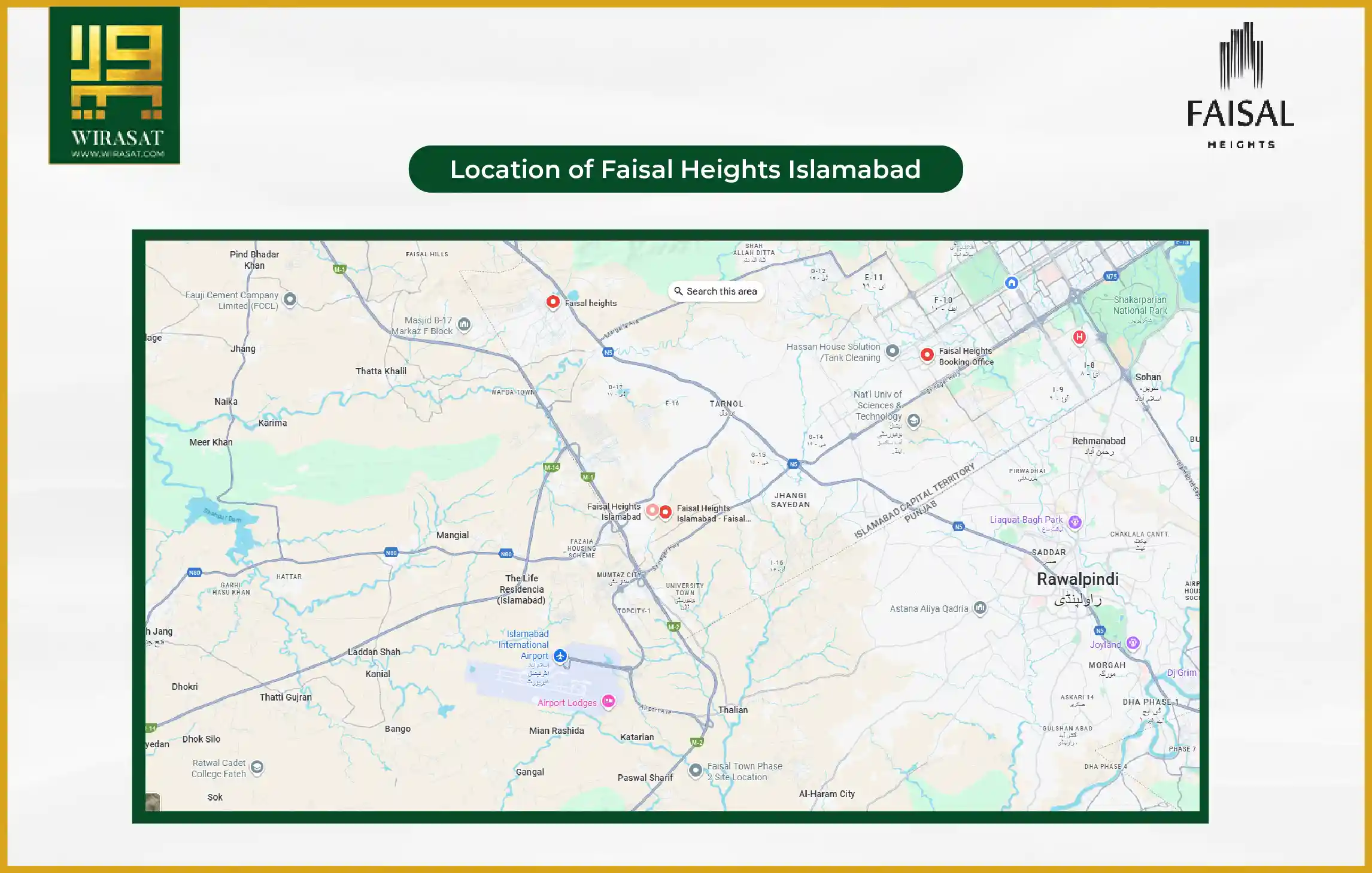
The Faisal Heights Islamabad map is as follows:
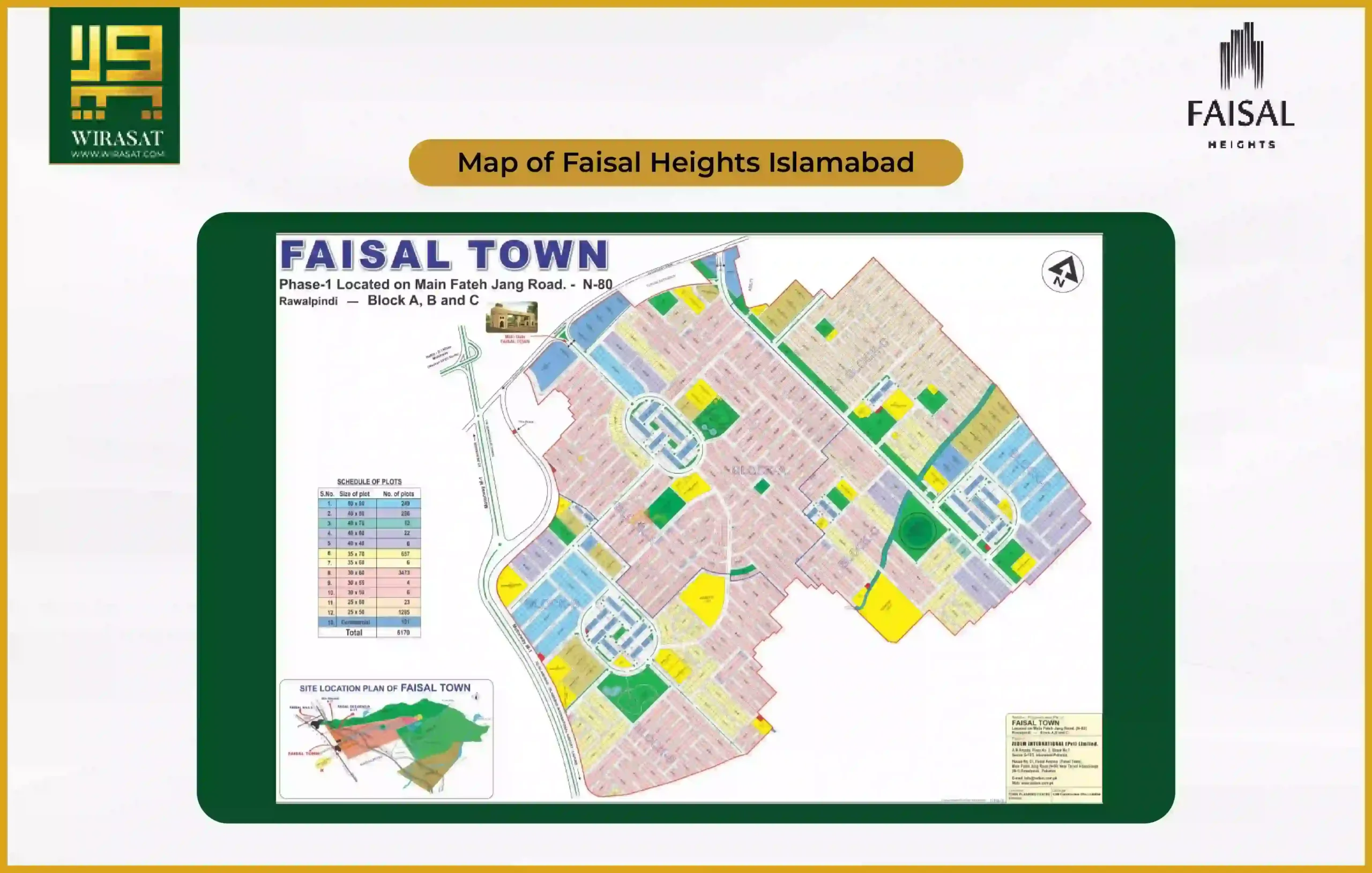
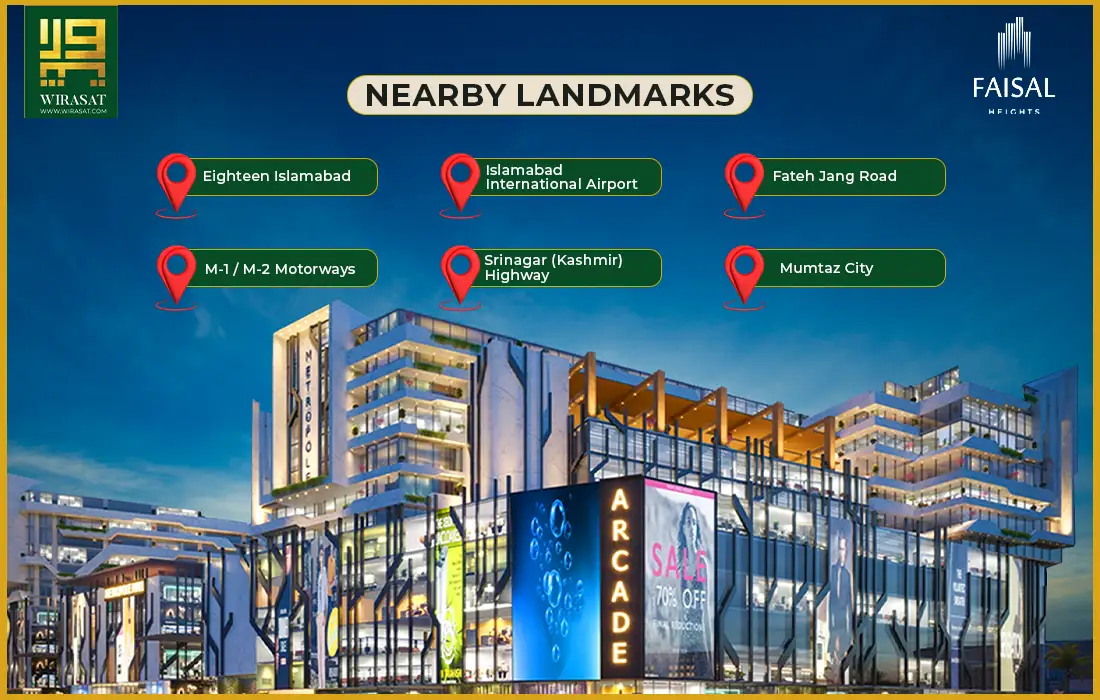
The NOC matters for buyer safety and resale. Faisal Heights sits inside Faisal Town Phase-1, which appears on the Rawalpindi Development Authority (RDA) list of approved housing schemes. That confirms the parent society’s legal status. For the tower project itself, ask for the RDA building plan/height approvals issued for Faisal Heights in Block C, along with the latest approval letter for Faisal Town Phase-1. You can cross-check Phase-1 on the RDA website, and note that Faisal Town Phase-II is listed separately by RDA under unapproved schemes, so do not mix the two. Always match the phase, block and plot reference on your booking form with the approval documents.
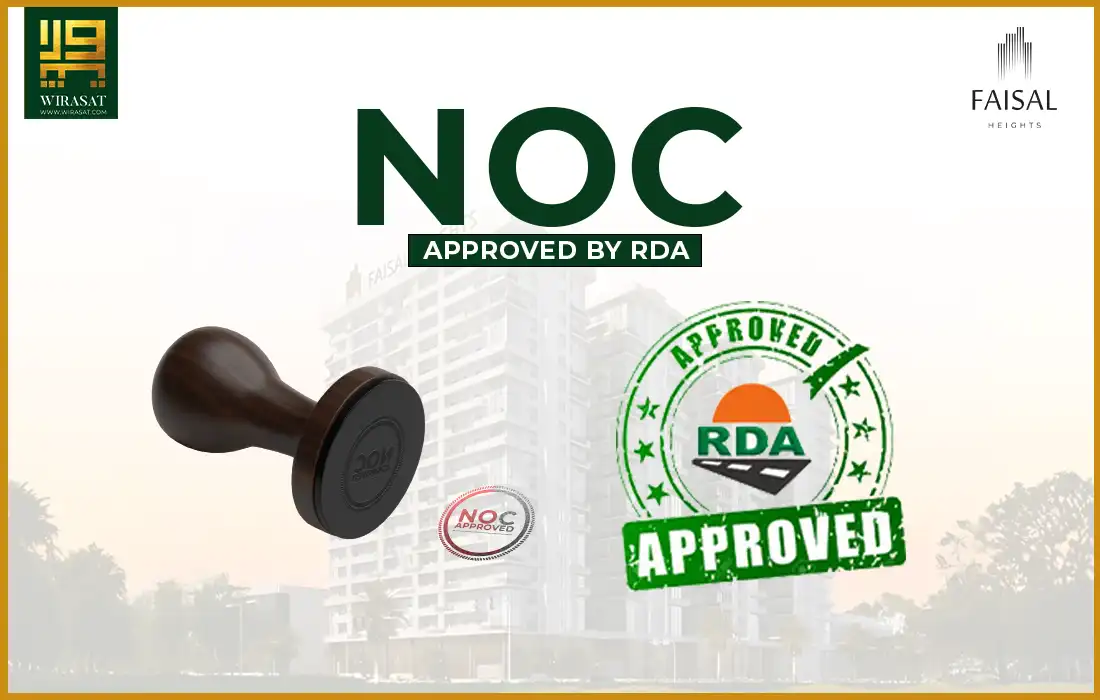
Faisal Heights is being marketed at Rs. 12,950 per sq. ft. with a 25% down payment, a 6-year plan (71 monthly installments + 1 final installment), and possession targeted in ~5 years. This structure appears consistently across the project’s dedicated pages and partner announcements. Always match your exact unit (tower, floor, view) with the stamped schedule before paying.
Under this plan, the total price is calculated from the unit size multiplied by the per-sq-ft rate. Booking starts with 25% down, followed by 71 equal monthly installments and then a final installment. Floor/category adjustments may apply, confirming what’s included (parking, corner, view) on your issued schedule.
Studios of 495 sq. ft. are listed at Rs. 64,10,250 total, with a Rs. 16,02,563 down payment. Studios of 537 sq. ft. are listed at Rs. 69,54,150 total, with a Rs. 17,38,538 down payment. This suits first-time buyers who want a smaller ticket size and simpler cash flow.
A 1 bed apartment of 880 sq. ft. is listed at Rs. 11,396,000 total, with a Rs. 28,49,000 down payment. A 1 bed apartment of 1290 sq. ft. is listed at Rs. 16,705,500 total, with a Rs. 41,76,375 down payment. It’s a practical pick for singles or couples who need a separate bedroom without stretching monthly outlay.
For families, the 2-bed 1,210 sq. ft.apartment is advertised at a total of Rs. 15,669,500 with a Rs. 39,17,375 down payment. The 2-bed 1905 sq. ft.apartment is advertised at a total of Rs. 24,669,750 with a Rs. 61,67,438 down payment. This balances space, budget, and expected rentability.
The 3-bed 1,815 sq. ft. plan lists a total of Rs. 23,504,250 and Rs. 58,76,063 downpayment. The 3-bed 2,145 sq. ft. plan lists a total of Rs. 27,777,750 and Rs. 69,44,438 downpayment. It targets end-users wanting extra rooms for kids, parents, or a home office.
Top-tier 4-bed loft/duplex 2,645 sq. ft. units show a total of Rs. 34,369,300, with Rs. 85,92,325 downpayment.Top-tier 4-bed loft/duplex 3,982 sq. ft. units show a total of Rs. 51,566,900, with Rs. 12,891,725 downpayment. Expect limited inventory and possible view/floor surcharges.
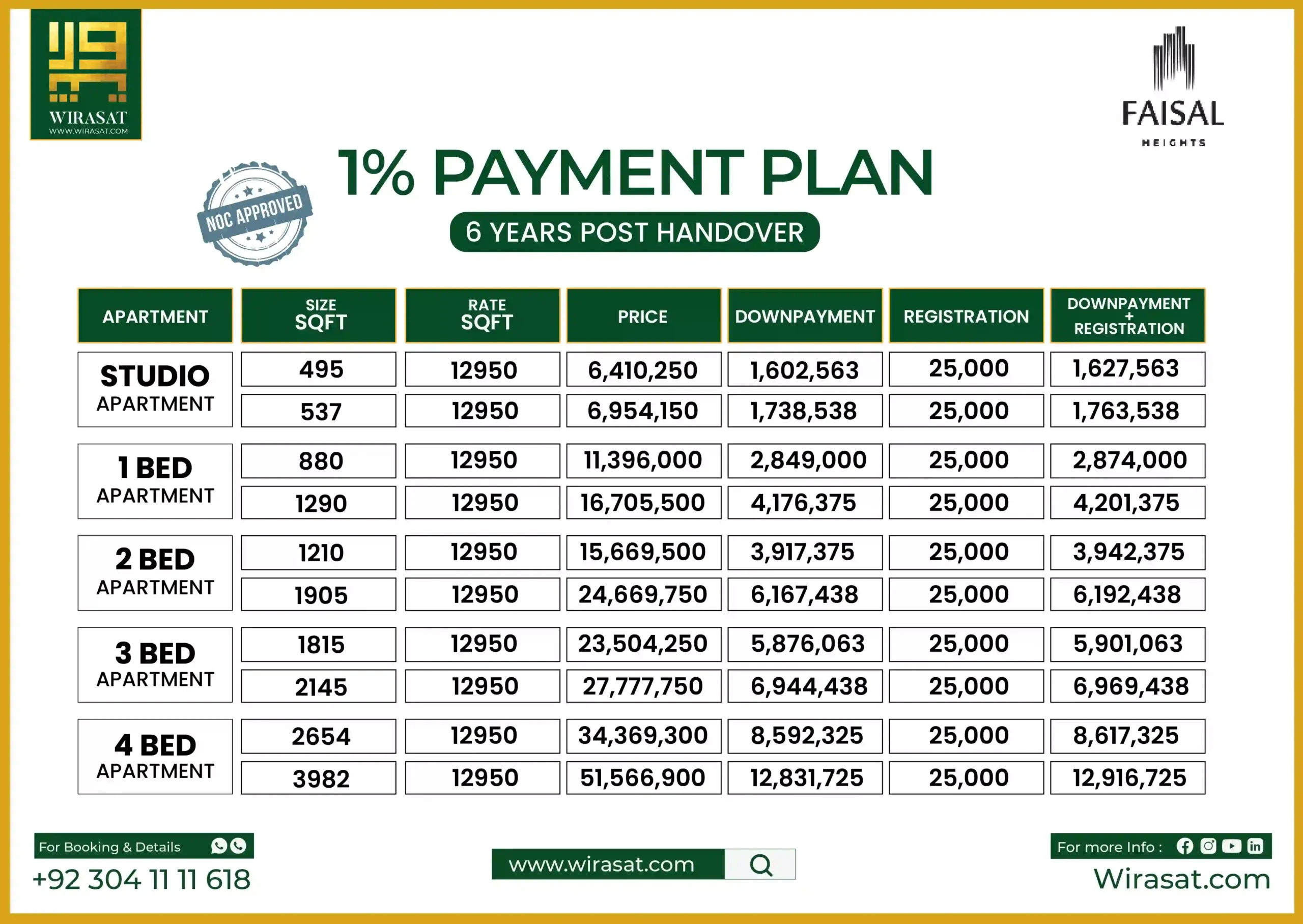
Faisal Heights is planned as a multi-tower high-rise inside Faisal Town Phase-1 (Block C). The scheme places four connected residential towers on a shared podium so daily needs, circulation, and services stay organized. Ground-level fronts are reserved for reception lobbies and limited neighborhood retail to cover essentials like groceries, a pharmacy, and a café. Above the podium, typical residential floors hold a mix of studios, 1, 2, 3 and 4-bed apartments, while select upper floors are planned for lofts/duplexes.
The podium also carries residents-only amenities such as a community lounge, a multipurpose hall, a prayer area, a small kids’ zone, and outdoor seating courts. Parking is accommodated in the basement and within the podium with controlled entry, CCTV coverage, and dedicated passenger plus service elevators in each tower. Core building systems include firefighting, emergency power for common areas, and water storage/pressure management.
Final floor plates, unit sizes, and amenity layouts should be taken from the latest developer brochure at booking time.

The layout plan of Faisal Heights has been built around practicality rather than over-design. The buyers are provided with different size units from the small studio to the full loft apartments and from every floor plan there is always one thing included, the lounge, the kitchen and also the balcony of course, so that the units are usable and open-plan. Before locking a booking, it’s better to cross-check the approved tower and floor plan so there’s no confusion about size, category, or view later on.
Studios are the entry point in Faisal Heights.They essentially offer one bedroom space along with a small kitchen and bathroom, and also have a balcony that offers some breathability. These apartments are typically for first time buyers, working professionals, or students who want a smaller ticket size and easier credit.
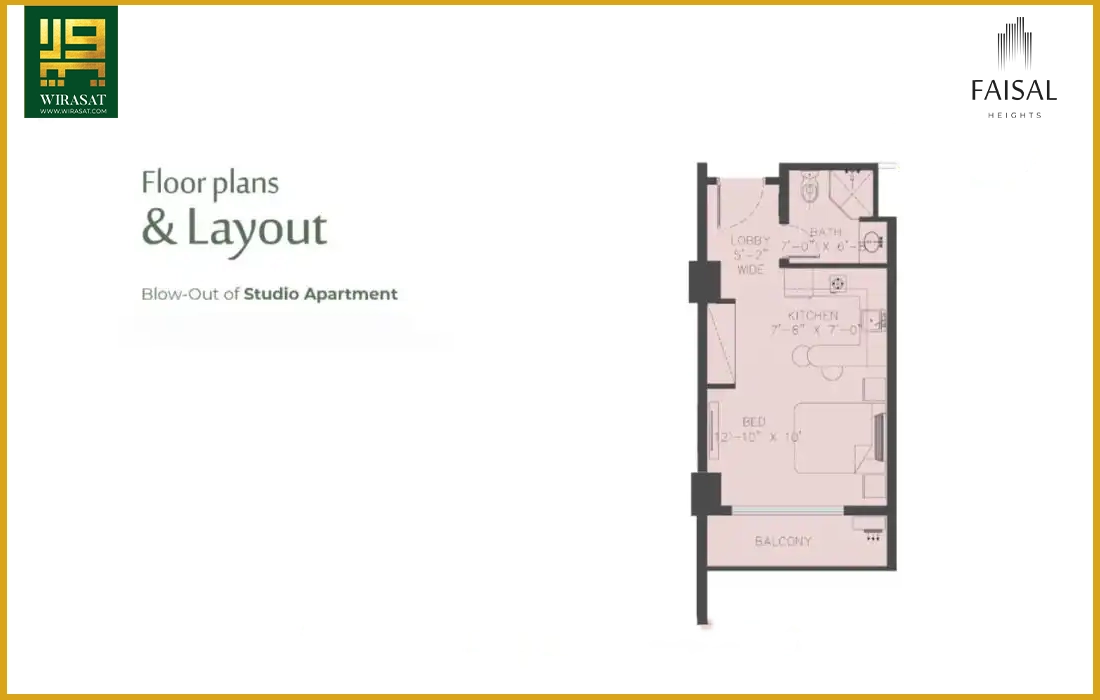
The 1-bed layouts provide a proper bedroom with attached bath, a lounge, and a functional kitchen. Each unit also has a balcony that keeps the apartment brighter and more open. This category is practical for singles or couples who prefer privacy and independence without stretching their monthly budget.
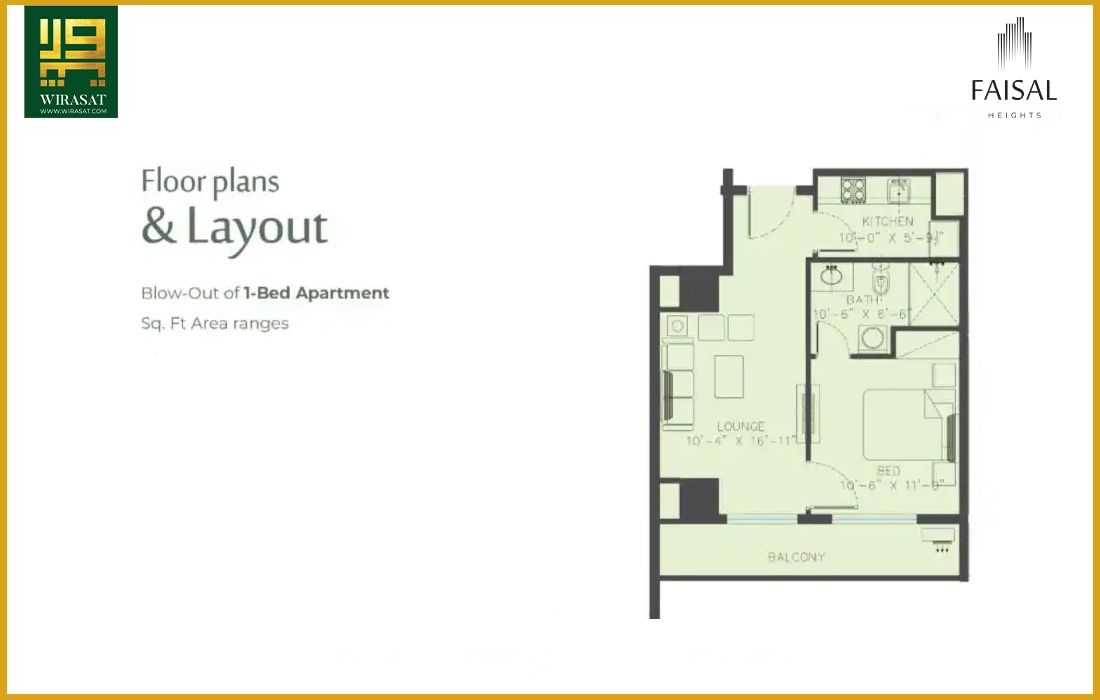
For smaller families, the 2-bed apartments are the more balanced option. Both bedrooms come with attached baths, there’s a lounge in the center, and a kitchen planned for everyday use. A balcony adds extra ventilation. This category balances budget with livability and is often preferred by families starting out.
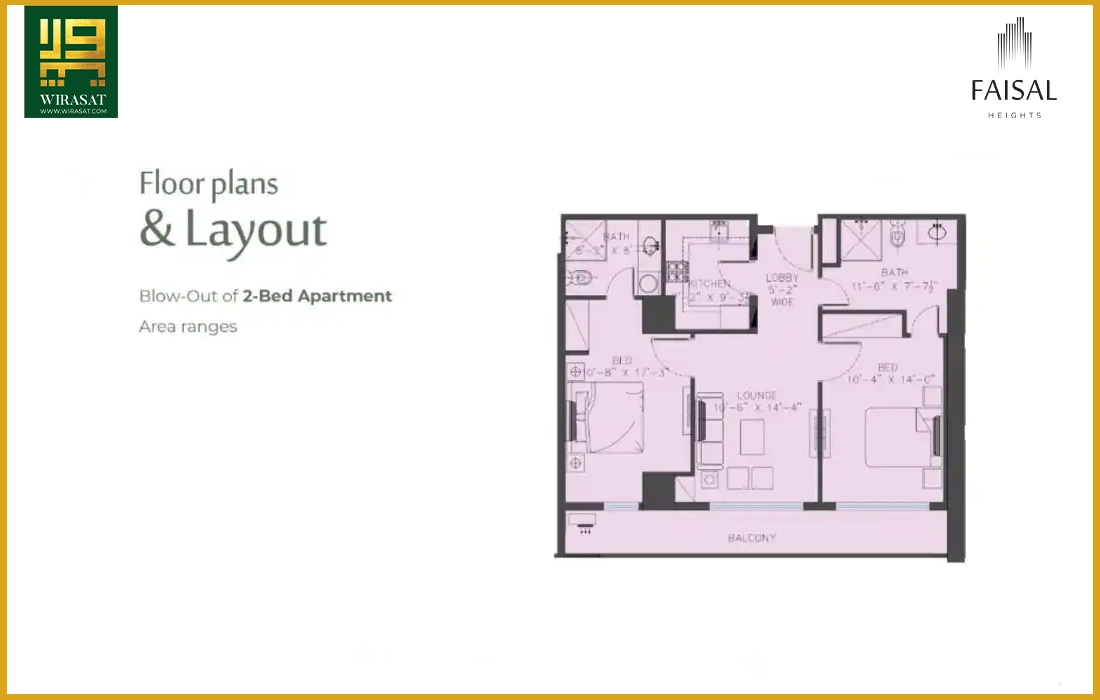
Three-bed units are designed for families that need additional space. They include three bedrooms, multiple bathrooms, and a larger lounge. Kitchens are wider in this category, and balconies are standard. These layouts generally attract end-users who need room for kids, parents, or a home office.
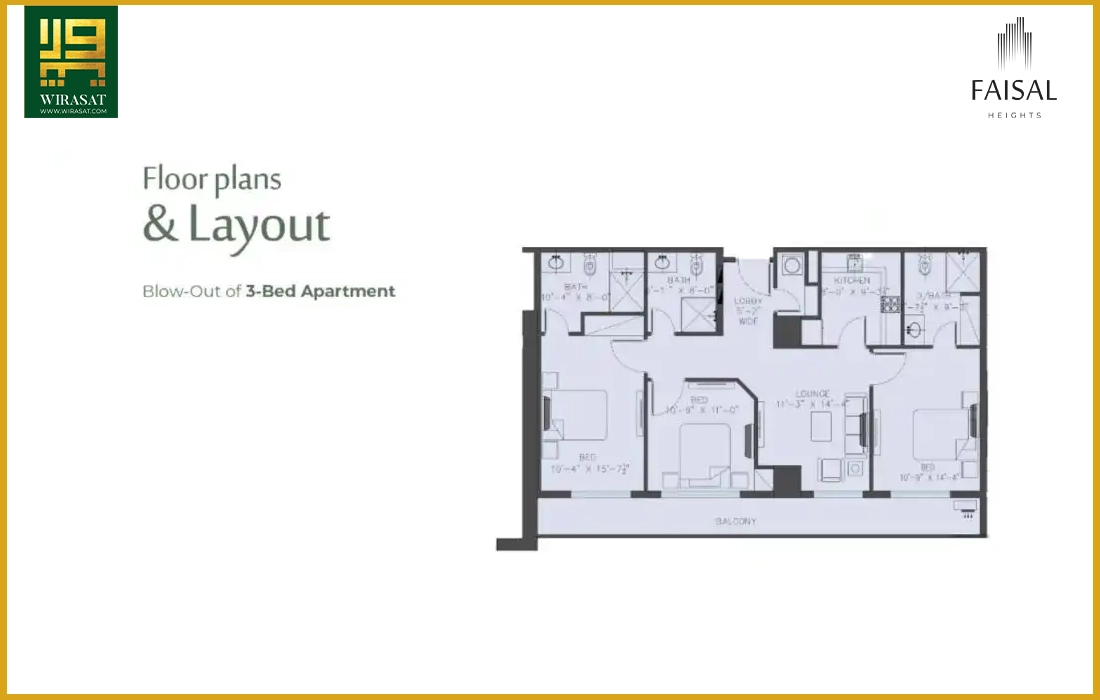
The loft apartments are at the higher end of Faisal Heights, providing an average floor area of four bedrooms, a double height lounge, extended balconies and a larger kitchen. Due to the limited number of these lofts, they are the perfect location for buyers who want the feel of a house in the apartment development project.
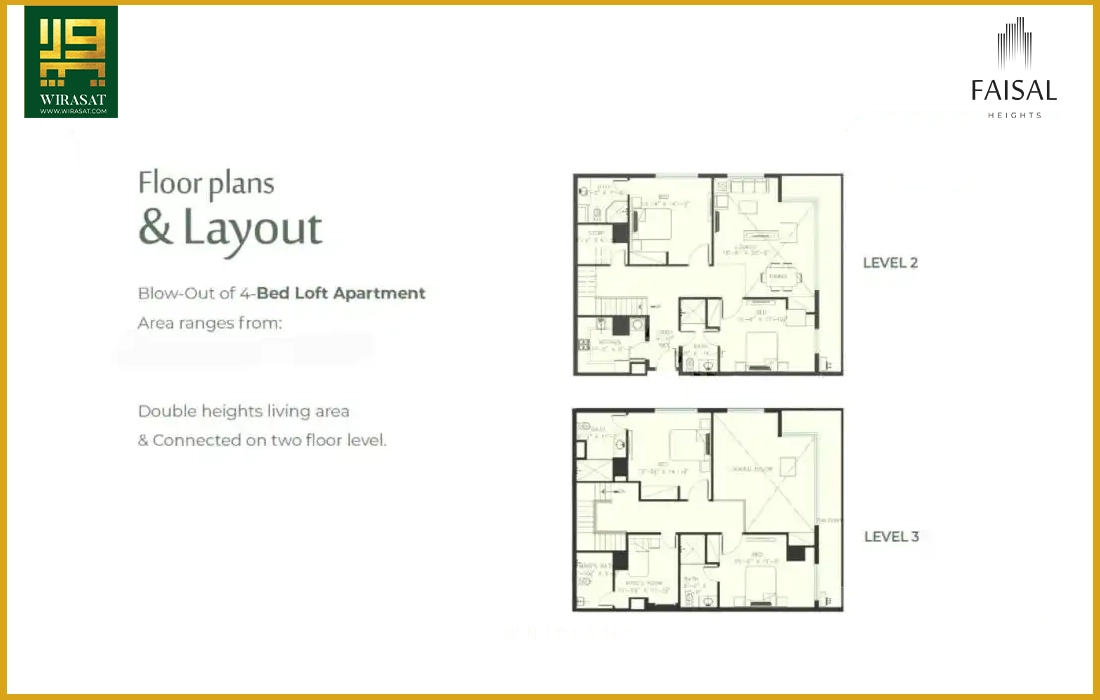
Faisal Heights is planned to make daily living easy inside the building, not across town. The mix covers basics like water, power, security, and parking, plus small comforts that actually get used. Retail at the edge handles essentials so you’re not driving out for bread or medicine. Shared areas are sized for real life: short workouts, kids burning energy, quick meetings, evening prayers. Systems you don’t see — firefighting, water pressure, waste — are built into the core. The result is a practical apartment environment that feels organized and low-stress.
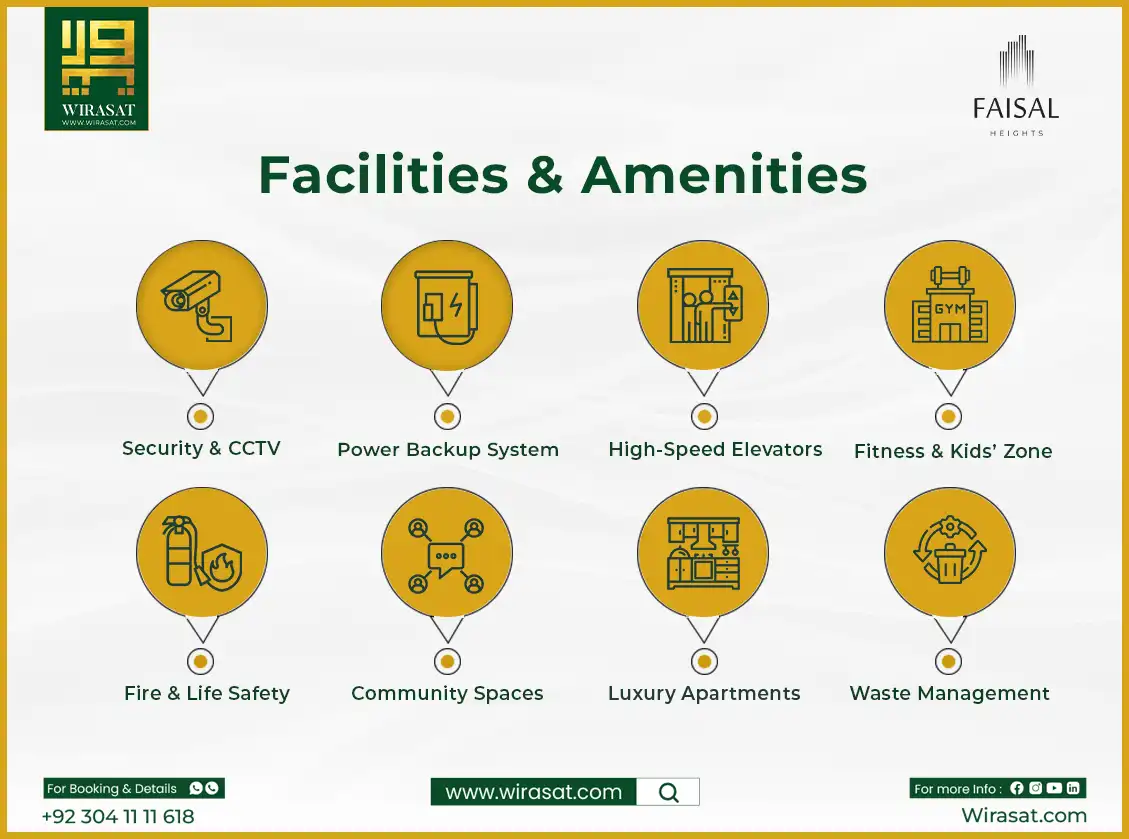
Core utilities are managed through a maintained internal network. Water supply and sewerage are supervised by building operations to reduce breakdowns. Electricity is metered with a simple process to log faults and get support. Service teams handle routine checks and minor fixes without long delays. The goal is steady, predictable service for residents on every floor.
Common areas stay functional during load shedding so movement and safety aren’t affected. Backup covers elevators, corridor and lobby lighting, pumps, and essential security systems. You can still get to your floor, collect deliveries, and keep water running when the grid is down. Apartment coverage varies by agreement, so confirm what’s included in your unit. Building management schedules tests to keep generators and batteries in ready condition.
Each tower has multiple passenger lifts to cut wait times at peak hours. A separate service/cargo lift takes the load for moving days, furniture, and maintenance teams. Lift lobbies are monitored, well-lit, and clearly signed for easy navigation. Regular servicing keeps doors, call panels, and leveling accurate. This setup makes everyday vertical travel quick and predictable.
Entry points are controlled 24/7 with staffed reception and access logging. CCTV watches lobbies, lift areas, parking zones, and key routes through the podium. Visitor flow is recorded so the building always knows who came and when. Lighting and clear sightlines help staff respond faster. Residents get a secure environment without heavy-handed checks.
Smoke detection and alarms are installed as per code on all floors. Pressurized stairwells keep escape routes clear of smoke during an emergency. Emergency lighting and signs for power cut and firefighting equipment are placed at an easy access.
Parking is split across the basement and podium to keep streets outside uncluttered. A one-way loop and mirrors improve visibility around turns and ramps. Visitor slots are marked so guests don’t block residents. Clear signage takes you from gate to bay without guesswork. Access is controlled to prevent crowding and unauthorized entry.
Street-edge and podium shops focus on daily needs first: grocery, pharmacy, and a café or bakery. This keeps small errands within a short walk from the lifts. Separate entrances help visitors reach shops without entering residential lobbies. Loading and refuse are routed away from pedestrian paths. As tenants fill in, the mix grows with actual demand.
A residents’ lounge offers a quiet corner for work, reading, or a short meet-up. A multipurpose room handles building meetings, small events, or kids’ activities. There are outdoor seating spaces at the podium for clear and clean breath. Rules stay simple so areas remain clean and available.
There is a dedicated prayer area, close to the elevator for easy access at all times. The area is wide, ventilated and well-lit. It is kept clean and shoe racks, storage are placed clearly. Signs make it easy to find without crossing private zones. The room stays neutral and respectful for all residents. Regular care keeps the space calm and welcoming.
A basic gym covers daily routines with essential machines and mats. It’s sized for regular traffic rather than crowds, so it actually gets used. A small kids’ play area keeps children engaged within sight and reach. Surfaces and layouts are chosen for safety and easy cleaning. Both spaces aim for consistency over flash.
Entrances are step-free with gentle ramps at changes in level. Lift doors and corridors accommodate wheelchairs and strollers. Thresholds are kept flat to avoid trips and stuck wheels. There are clear signs for exits and lifts for convenience. The idea is simple movement for everyone, without special requests.
Garbage rooms are centralized and ventilated to keep smells contained. Collection runs on a fixed schedule to avoid overflow. Service corridors move bins away from resident paths and lobbies. Recycling options can be added where vendors support it. The outcome is cleaner floors and fewer pests.
Underground and overhead tanks buffer supply for peak times. Pressure systems are tuned so top floors see steady flow. Scheduled flushing and checks keep lines clear and water quality stable. Pumps are on backup circuits to run during outages. Residents get normal water use even when demand spikes.
The building is conduit-ready for fiber so ISPs can plug in cleanly. Apartments can wire routers without messy, exposed cabling. Management approves multiple providers to keep options open. Stable bandwidth supports work, classes, and streaming without drops. Installation routes are planned to avoid drilling surprises later.
Faisal Heights has been formally launched (Aug 28–29) with pre-launch pricing live on the developer and partner pages. The official Faisal Town page is up with NOC claims and payment details, and multiple agencies list the 25% down / 6-year plan with possession targeted in ~5 years. On-ground, partner updates report site mobilization with digging/excavation completed and construction in progress at Block C, Faisal Town Phase-1. A new facilitation sales centre in C Block is also being promoted. For buyers, that means sales are active and early construction activity has started; you should still do a quick site visit and ask for the latest stamped approvals and construction schedule before booking.
Faisal Heights follows a straightforward booking flow through Faisal Town/Zedem International’s authorized offices and sales partners. You choose your unit, complete the booking form, and deposit the down payment through an approved channel. After verification, you receive your provisional booking/receipt and the stamped payment schedule.
There are numerous reasons for investing in Faisal Heights Islamabad as it is an ideal choice for investment or residence. The benefits are as follows:
Faisal Heights Islamabad is a multi-tower apartment project located in Faisal Town Phase-1 (Block C). It offers studios, 1, 2, 3 and 4-bed apartments with on-site conveniences like parking, lifts, security, and basic retail. It’s aimed at end-users and investors who want an apartment living near Srinagar Highway and the airport.
The project is owned and developed by Zedem International (Faisal Town Group), led by Chairman Chaudhry Abdul Majeed. The same group is known for Faisal Town (F-18) and Faisal Hills. All official booking and receipts are issued under Faisal Town/Zedem International.
It sits inside Faisal Town Phase-1, Block C, directly opposite Eighteen Islamabad, just off Main Fateh Jang Road (N-80). The site connects quickly to Srinagar Highway, M-1/M-2, and Islamabad International Airport.
Searchers often use “LDA Approved,” but this area falls under RDA (Rawalpindi Development Authority), not LDA. Faisal Town Phase-1 is cited as approved with RDA; always cross-check the latest Phase-1 listing and the tower’s building/height approvals before booking.
Marketing shows a mix from studios to 4-bed (including select loft/duplex options). Exact covered areas vary by tower and floor. Always confirm your chosen unit’s net area, floor, and any view/floor category charges on the stamped schedule.
Current marketing highlights 25% down, 71 monthly installments + 1 final, over a 6-year horizon, with a per-sq-ft rate shared by sales. Match these numbers to the official, stamped plan for your exact unit and ask for a full cost sheet, including any surcharges.
Despite common search terms like “Faisal Heights Islamabad Plot for Sale” or “House for Sale,” this is an apartment project. Inventory consists of residential apartments (with limited project-edge retail), not residential plots or standalone houses.
As a businessman, Mr Irfan Amjad has a vast portfolio. Some of his ongoing projects include the following: